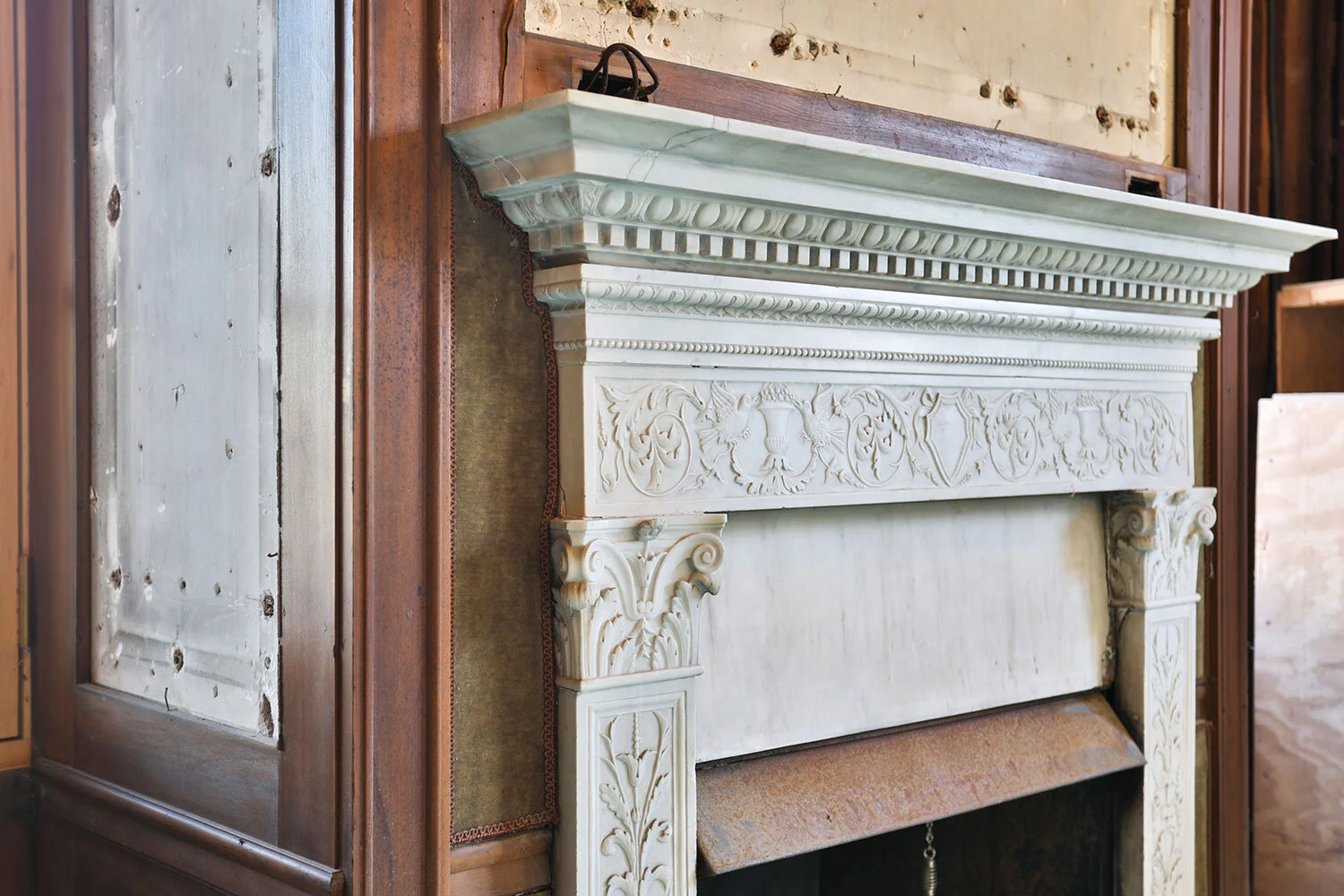
A storied Louisville estate.
Ready for you to write its next chapter.
MAIN HOUSE
Built in 1867
Renovations & additions, 1911 and 2018
10,000+ square feet, first and second levels
Approximately 3,000 square feet, lower level
4 bedrooms, 4 full baths & 3 half baths
Custom curved-glass solarium
Original floors, woodwork from 1911
Working fireplaces c. 1911
Geothermal heating and cooling system
All new electrical and plumbing
Equipped for elevator
CARRIAGE HOUSE
Built in 1911, fully renovated in 2018
Approximately 3,000 finished square feet
2 bedrooms, 3 full baths,
full kitchen & laundry
Imported pine flooring
Full catering kitchen on ground floor
Four car garage
ESTATE GROUNDS
6.72-acre private grounds
Pool house and pool in progress
Mature gardens, designed by Bryant Fleming
The Main House
In the latter stages of a substantial renovation and addition, the main house allows an opportunity to select distinctive finishes for a personal touch.



The Carriage House
The move-in ready carriage house boasts two bedrooms, two full baths, a finely-appointed kitchen and living area on the second floor, with a full catering kitchen, full bath and four-car garage on the first floor.



Modern Utilities
Bringing the main house into the 21st century, Cold Spring has been taken to the studs and outfitted with new electrical, plumbing, ductwork and a state-of-the-art geothermal system.



the Cold Spring estate
Contact to inquire on pricing or schedule a private showing.

