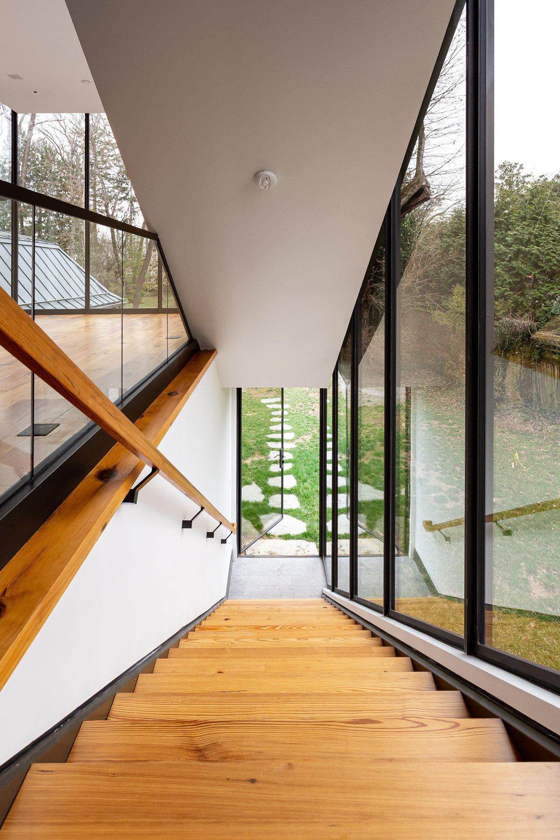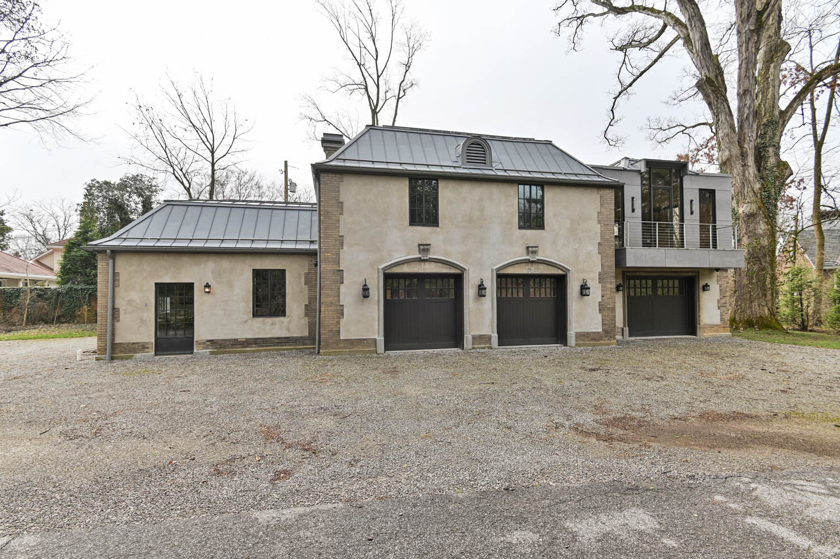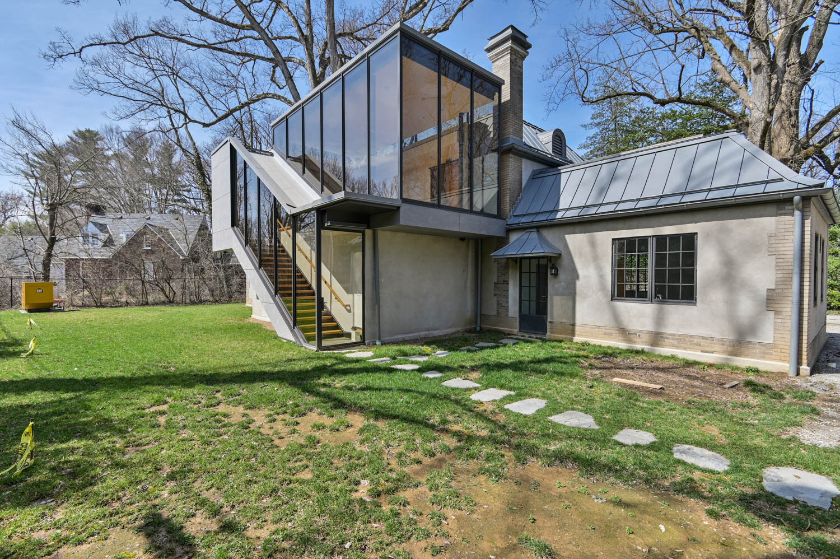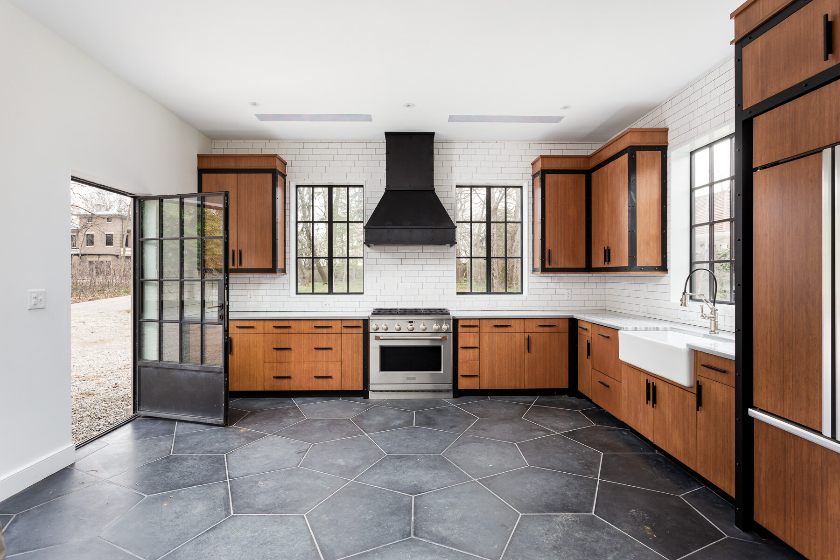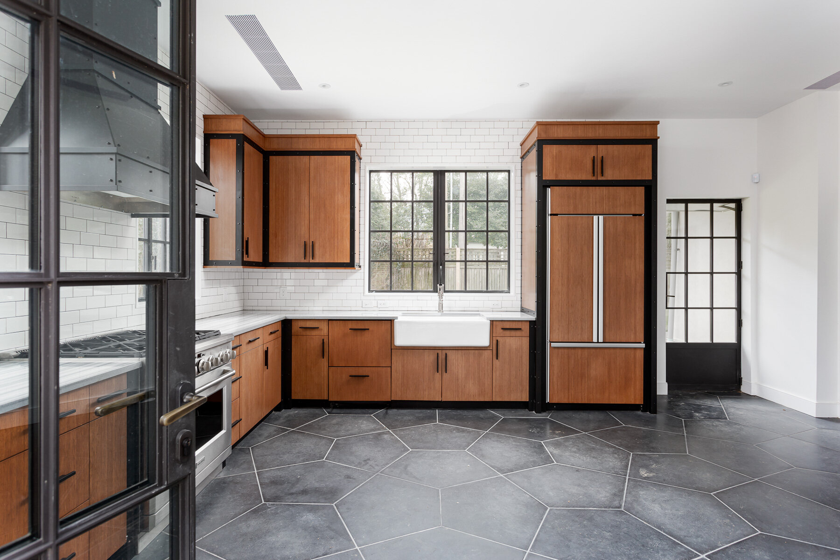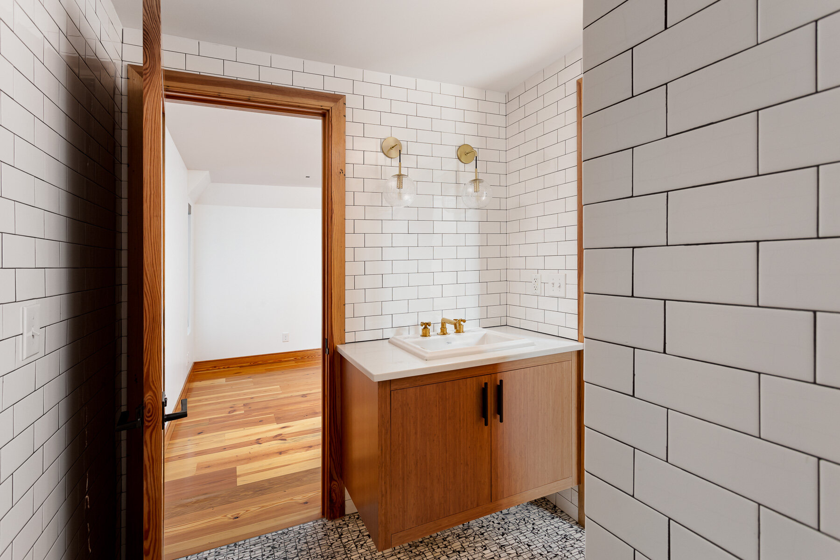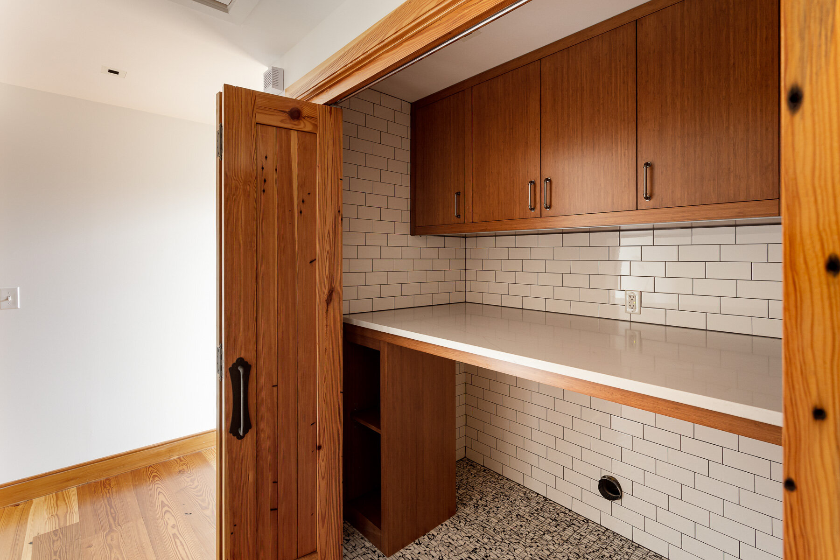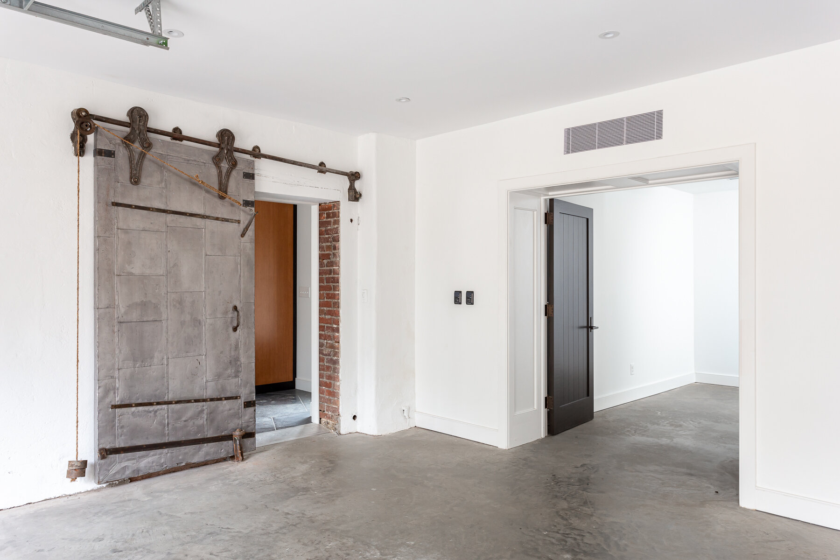An historic estate like no other.
Introducing a rare opportunity to own a piece of Louisville's storied history, the Cold Spring estate stands poised for new owners to write its next chapter. Built in 1867 by the distinguished Speed family, this historic home is nestled on 6.7+ serene, rolling acres in the heart of the Highlands, adjacent to Cherokee Park. The in-progress renovation awaits your personal touch, transforming this timeless property into a perfect blend of classic charm and contemporary luxury.

From the 1800s to the 21st Century, Cold Spring has spanned Kentucky history for generations.
1867
Joshua Fry Speed and Fanny Henning Speed, of the esteemed Louisville family, build a Victorian-style home on 34 acres of property on the edges of what will become Cherokee Park. After Mrs. Henning's death in 1902, the estate is passed to her nephew, Samuel Cowan Henning.
1911
Henning and his wife, Julia, engage Buffalo-NY architects Townsend & Fleming to transform the home, more than doubling its size and giving it the Italian-villa aesthetic it retains today. They also add the French-Provincial carriage house and formal, parterre gardens.
1946
Walter and Laurice Girdler buy the Cold Spring estate, and though Walter passes in 1960, Laurice and the children remain. She later marries the late Bill Samuels Sr., founder of Makers Mark Distillery, and lives at Cold Spring until her passing in 2011.
2013
Five Oaks Realty purchases Cold Spring and embarks on an extensive renovation and addition to modernize and expand the structures. The carriage house is completed in 2018, while the main house, pool house and pool await a new owner's finishing touches.
The Main House
The timeless main house retains many of its original features and architectural details, including 12-foot ceilings, carved wood and marble mantles, and an elegant turned staircase – all ready to be restored to their original glory. The main house boasts 10,000+ square feet of space on the first and second floors, with approximately 3,000 additional square feet on the lower level, which is currently configured for a bar, media room and living space. Mature gardens, elegant ponds and fountains, and acres of tree-lined grounds await outside.





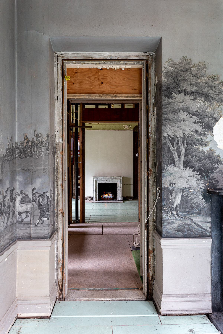
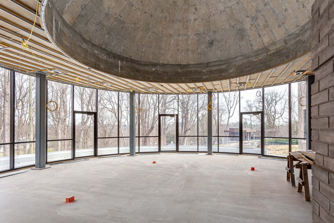






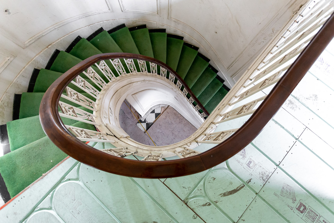


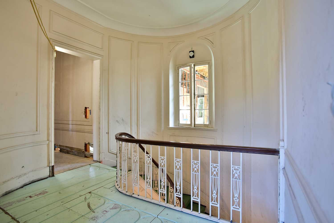





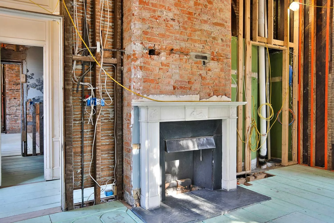












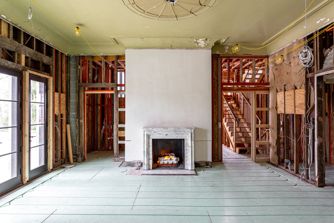
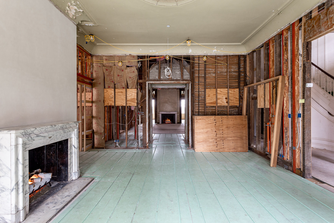
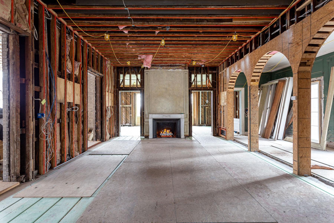
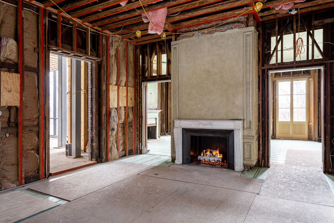
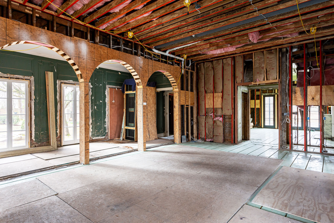
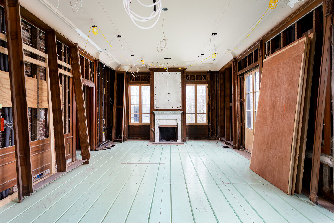


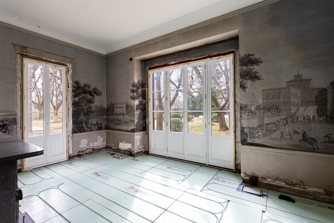

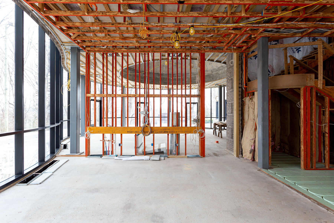

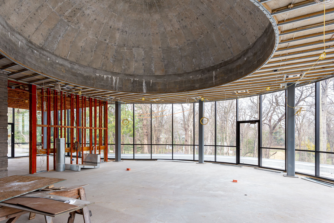







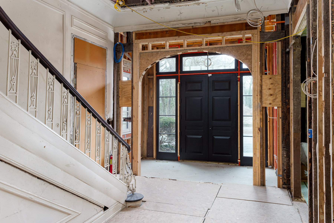

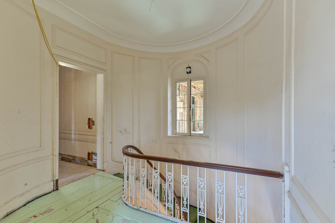

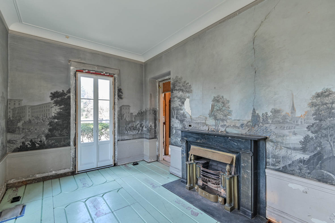

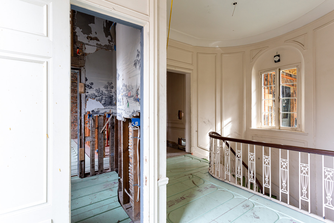


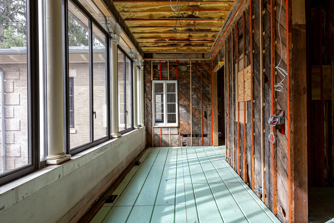

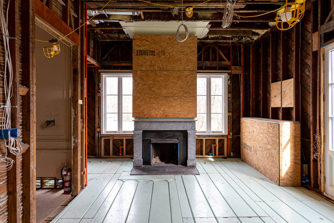

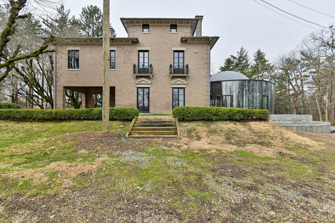

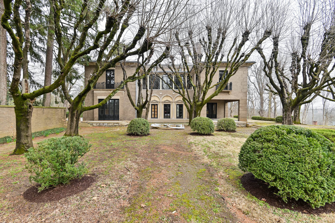

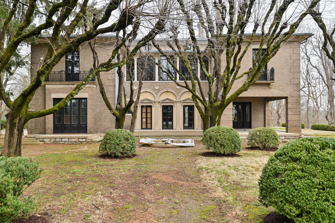



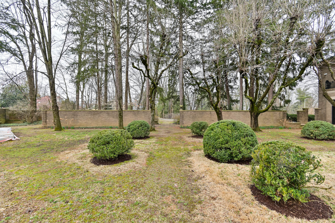

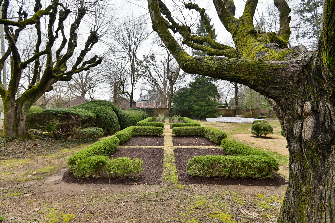
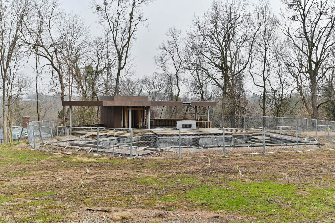
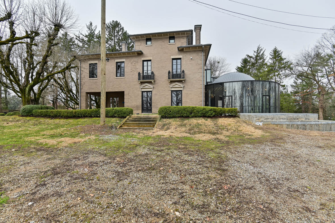



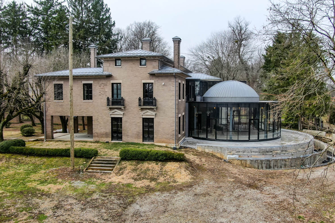
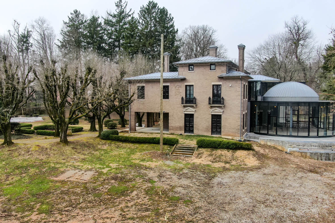

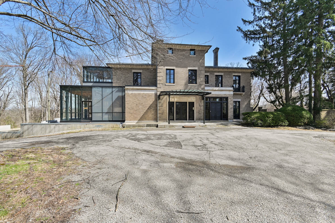
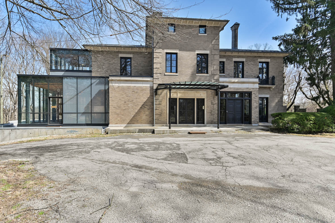




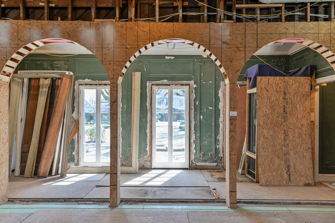





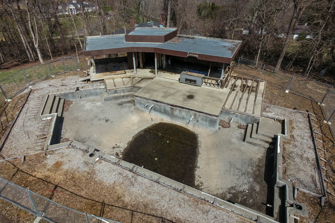

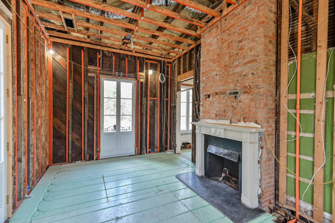
















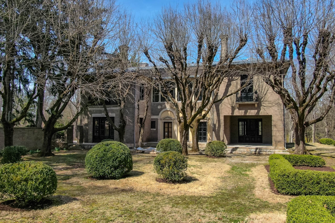

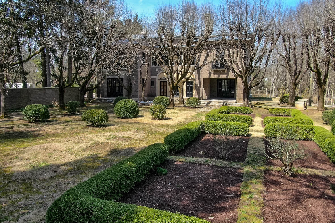
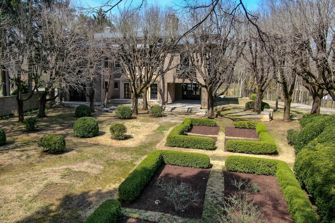


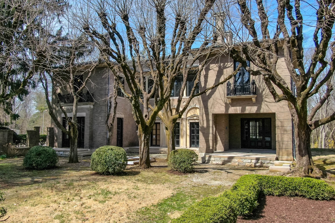












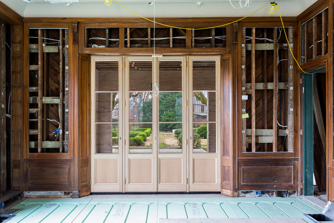


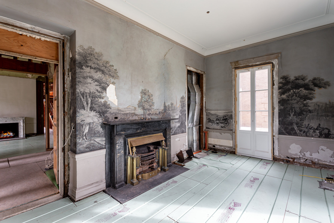

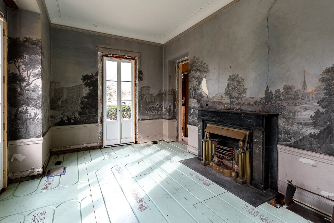


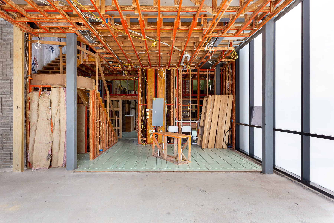
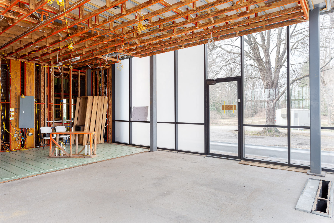

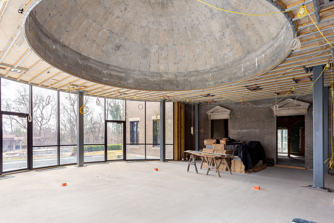

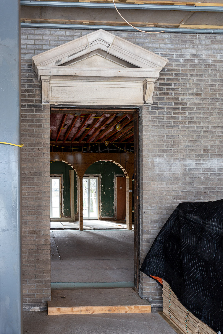
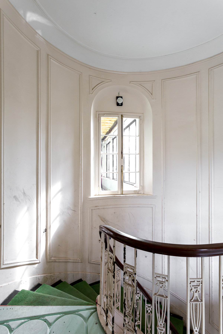
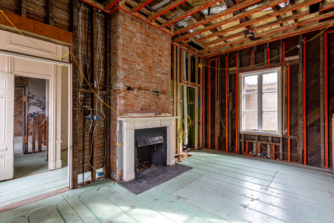

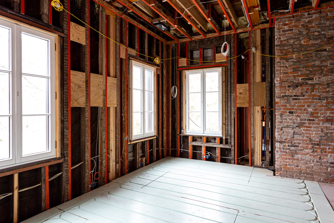


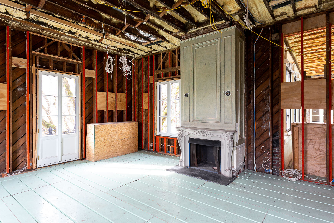
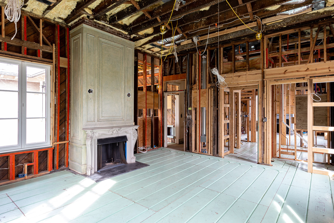

The Carriage House
A short stroll from the main house sits the home’s French Provincial-style carriage house, originally built in 1911 and completely renovated in 2018. The ground floor boasts a four-car garage, finely-appointed catering kitchen, pantry and full bath. A private entrance leads upstairs to an exquisitely finished, ready-to-move-in, 2,500-square-foot living space with imported pine floors throughout, two large bedrooms, a modern and spacious kitchen, and a living room featuring expansive floor-to-ceiling windows.









